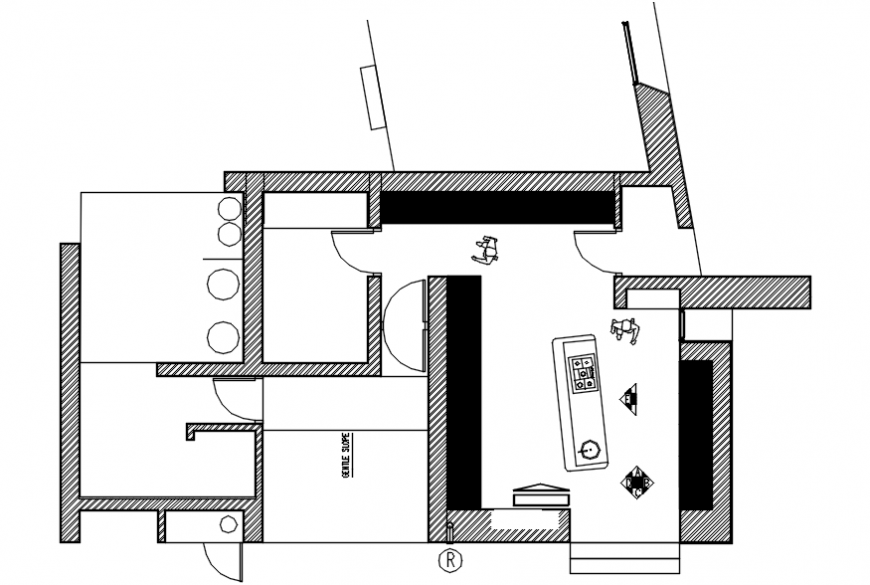Office desk top elevation
Description
Office desk top elevation dwg file,here there is 2d detailing of office desk , drawer details and chair details in auto cad format
File Type:
DWG
File Size:
—
Category::
Interior Design
Sub Category::
Modern Office Interior Design
type:
Gold
Uploaded by:
Eiz
Luna

